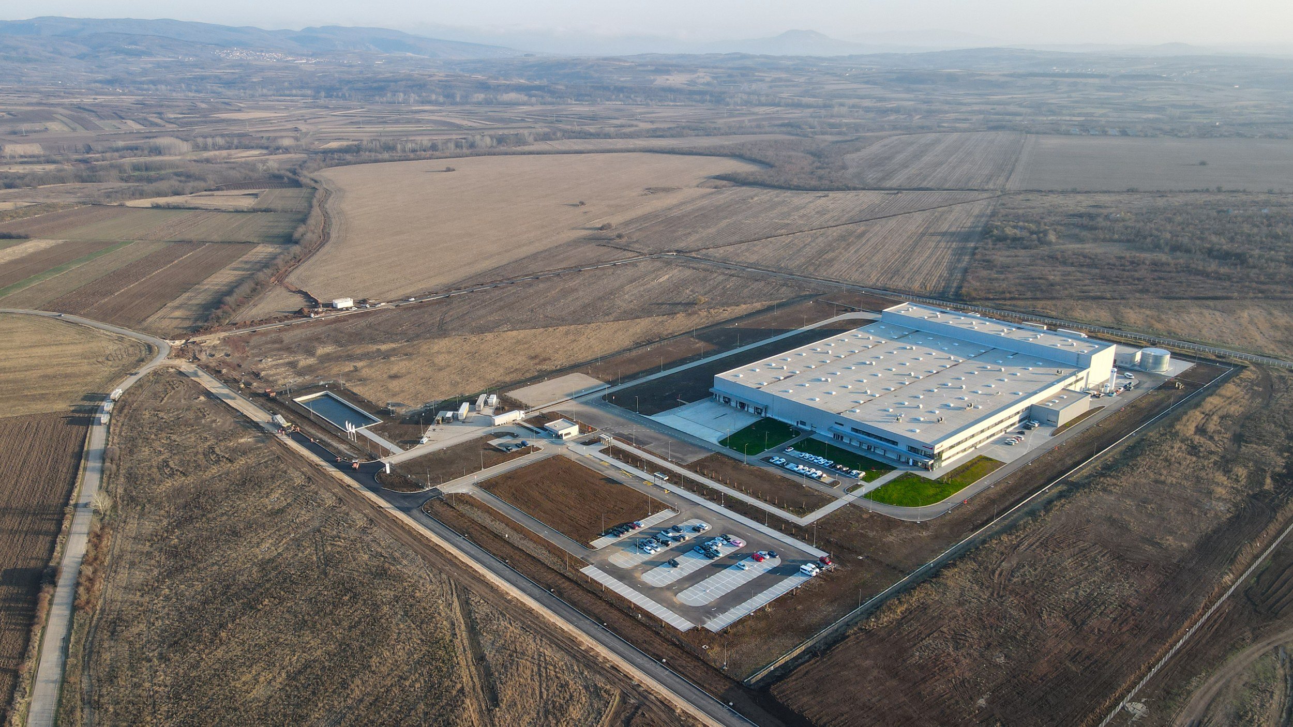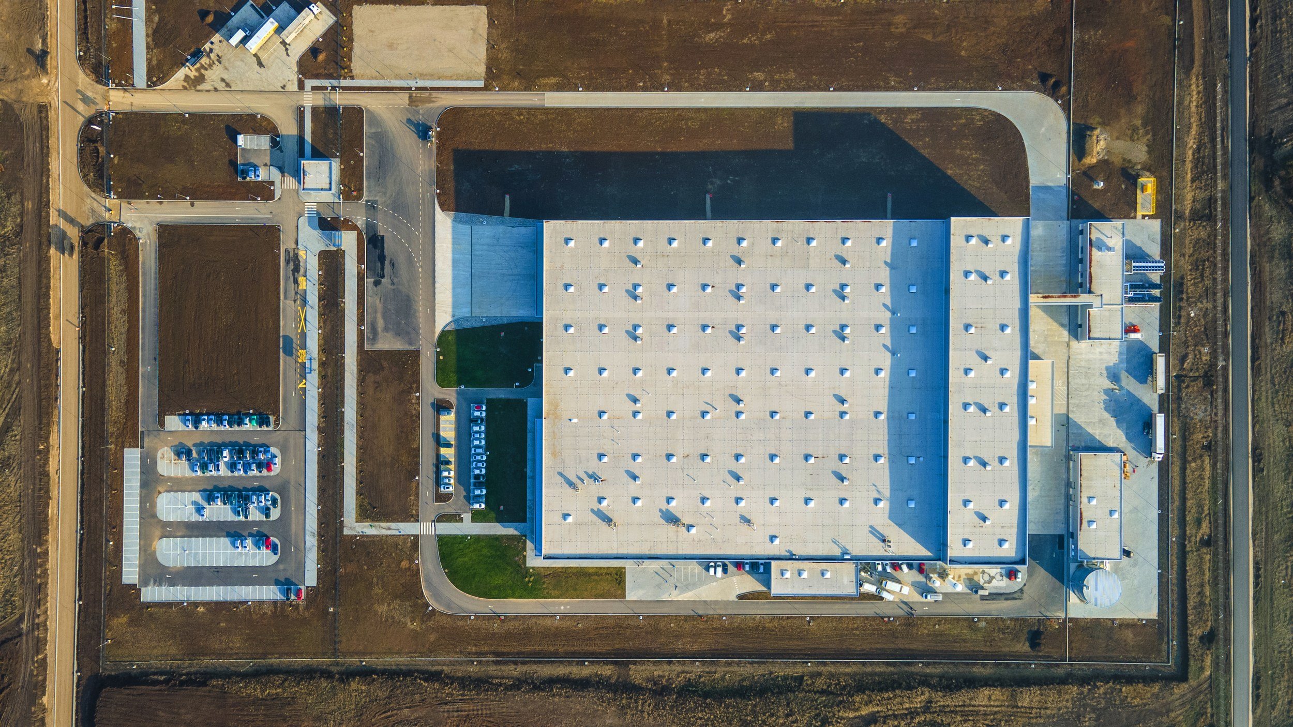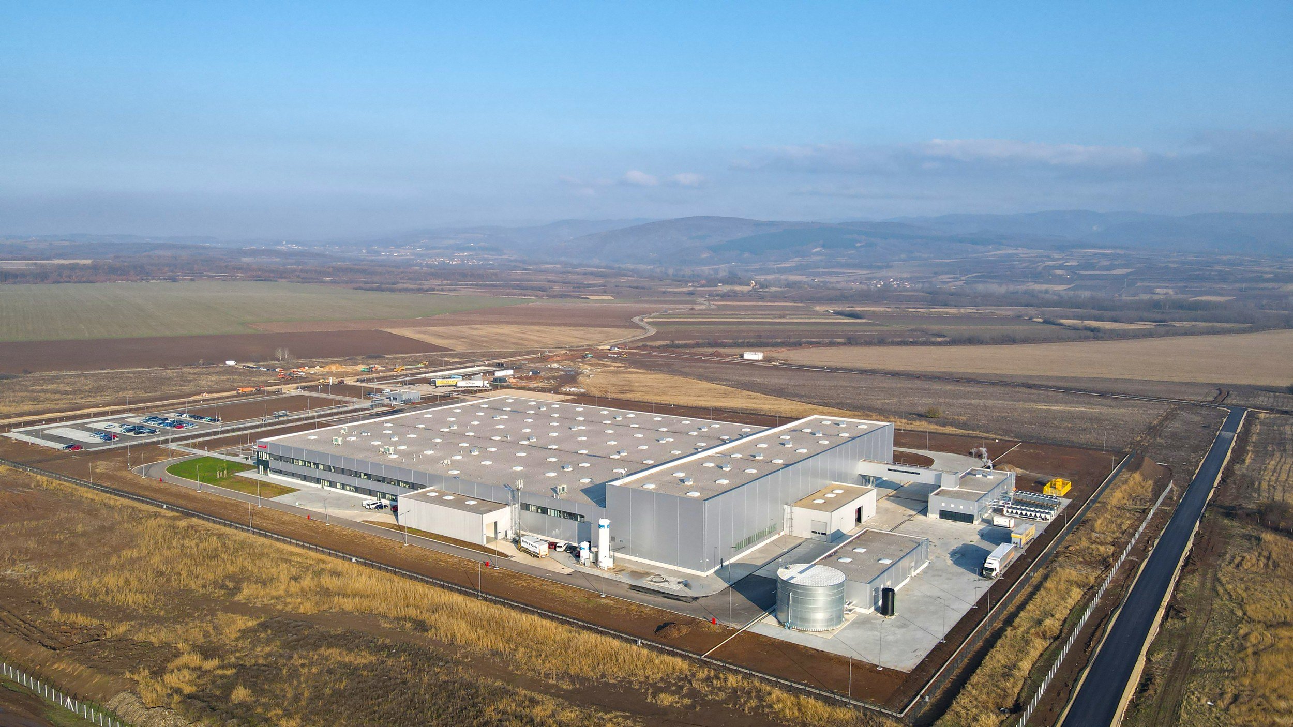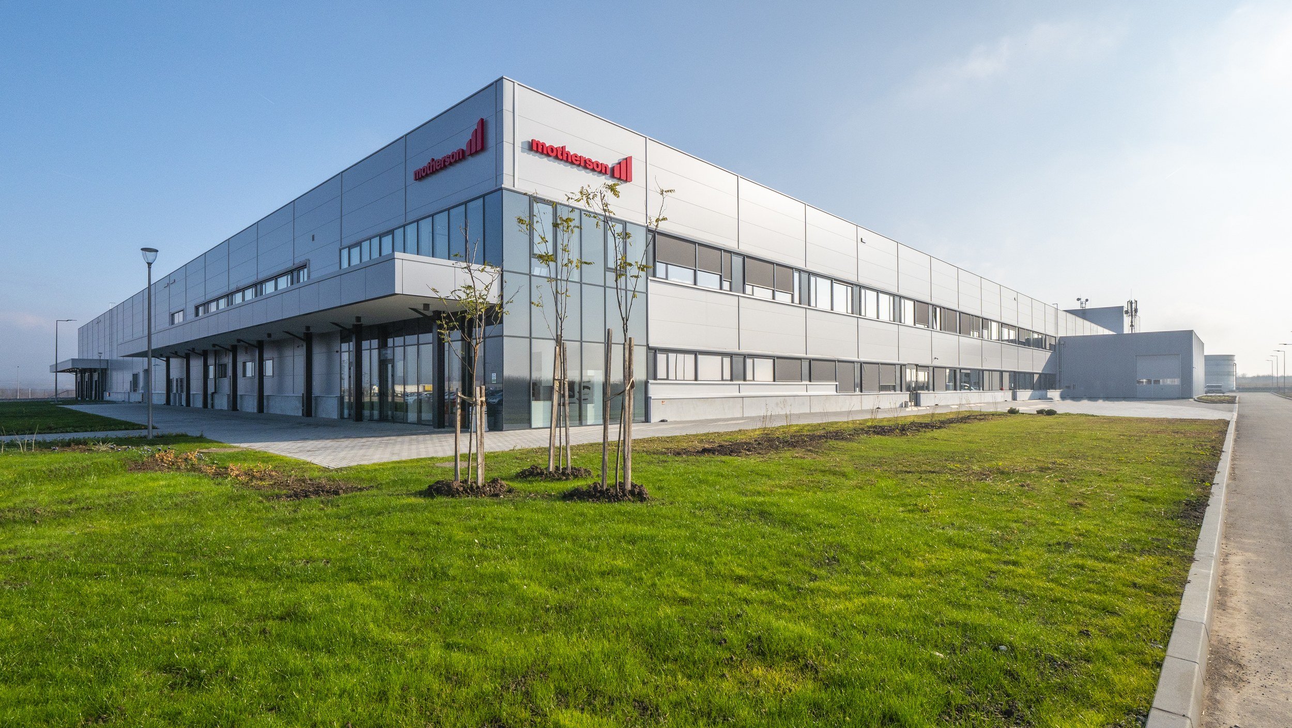SUCCESS STORY — design & CONSTRUCTION
Industrial facility “Motherson“ 2020-2021
designer — arh. DRAgan stetin
The Art of Building in Harmony with Nature
How can we harmonise modern production technologies and modern construction techniques with traditional principles and values that have been applied over the course of centuries of history?
The answer to this question can be found in a new complex for the production of automotive interior parts. Covering some 25,000 m2 in the Dobričevo industrial park close to Ćuprija, it consists of a production hall with an administrative section and accompanying infrastructure.
What makes this building special is the application of the Vaastu principle of design, construction and exploitation. The ancient Vaastu science was created around 5,000 years ago in what today is India. It recognises subtle and powerful influences of nature as an integral part of our immediate surroundings. Vaastu means "the art of building in harmony with nature." The Vaastu science and art of protection and healing help to alleviate or neutralize nature’s negative influences and to strengthen the positive ones wherever we live and work. It achieves this by harmonising a range of spatial qualities invoking the energy of the laws of nature and the universe. The goal is to balance opposites and achieve harmony and prosperity, resulting in better communication and greater learning.
To a casual observer, the building is a typical modern construction designed for industrial production with a concept and expression that suits its purpose. It is formed with straight and "clean" lines, regular geometric shapes, unremarkable in its colour palette of white and grey. Everything points to recognizable principles of planning and design dedicated to a production process. Both inside and out, materials such as reinforced concrete, thermally insulated prefabricated metal cladding panels, prefabricated AB structural elements and floating steel canopies illustrate the modernity of the building under construction.
The eye of a more attentive observer, however, will not miss elements that deviate from standard principles of design and application of technical solutions. These are reflected in the
internal organization of various functions in the construction itself and in the composition of all elements of the exterior design, with goods access, internal roadways, parking layout and landscape design. The reason is the application and respect for the Vaastu principle in which positive and negative energies come from eight directions, which is why the points of the compass are taken into account: each of them has its own qualities and corresponds to the elements of air, fire, earth and water...
The most important direction in the Vaastu organization of space is the north-east, which should be the most open, the "easiest", while the south-west is the most closed and where the "most difficult" things are expected. For this reason, the porter's lodge at the site entrance lies at the north-east extremity, while at the south-western end an energy and technical block are planned, with storage of raw materials and an unloading tunnel. Special attention has been paid to the landscaping, with the catchment areas draining to the north-east, which had to be adjusted to the existing configuration of the terrain. Traffic within the complex must be in a clockwise direction, the distribution and position of administrative working places in offices, the organization of the sanitary blocks, the colour schemes, the lighting and many other elements are strictly defined and designed in accordance with the principles of Vaastu.
Combining the modern with the traditional in both concept and execution, harmonising the principles of ancient science with the principles and complex demands of a 21st century industry and with the regulations in force was a great challenge for the Structure Concept design and construction team. This challenge has engendered inspiration and resulted in a successful harmonisation of artefact and nature.
It is a special pleasure for us to take part in an investment that has created the first such facility in this part of the Balkans for a world-renowned client.










