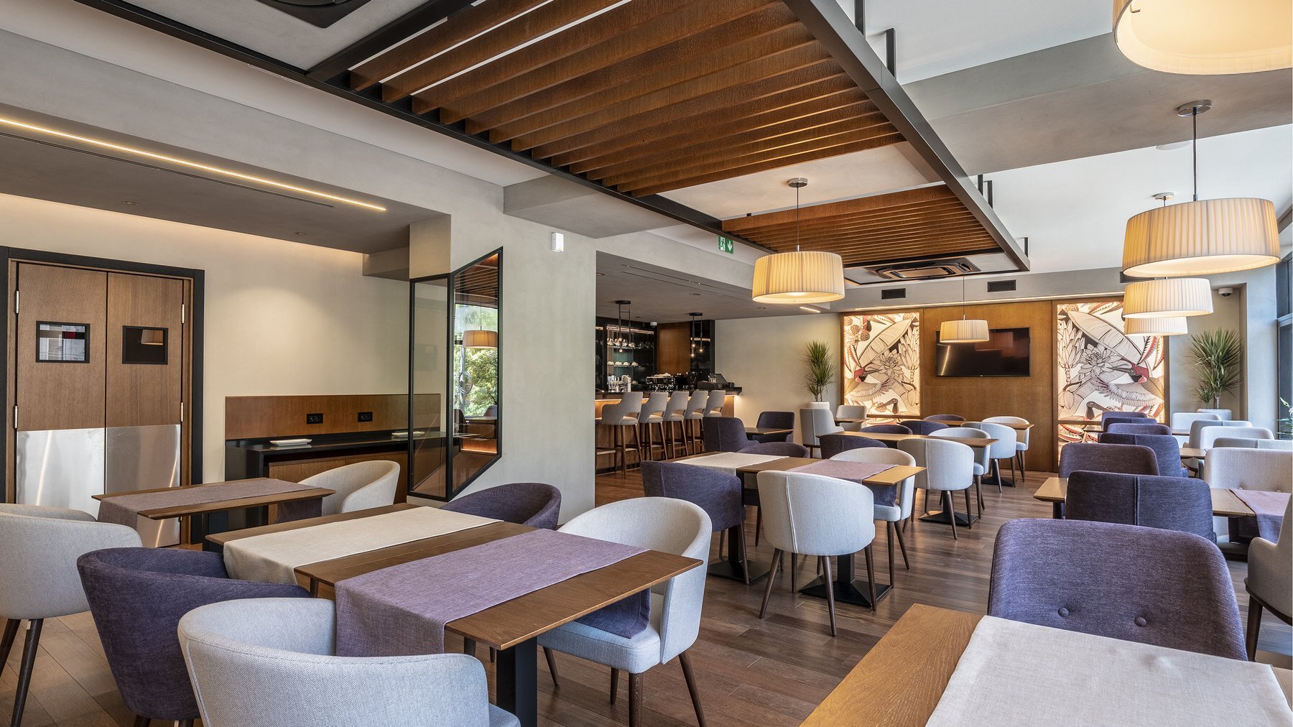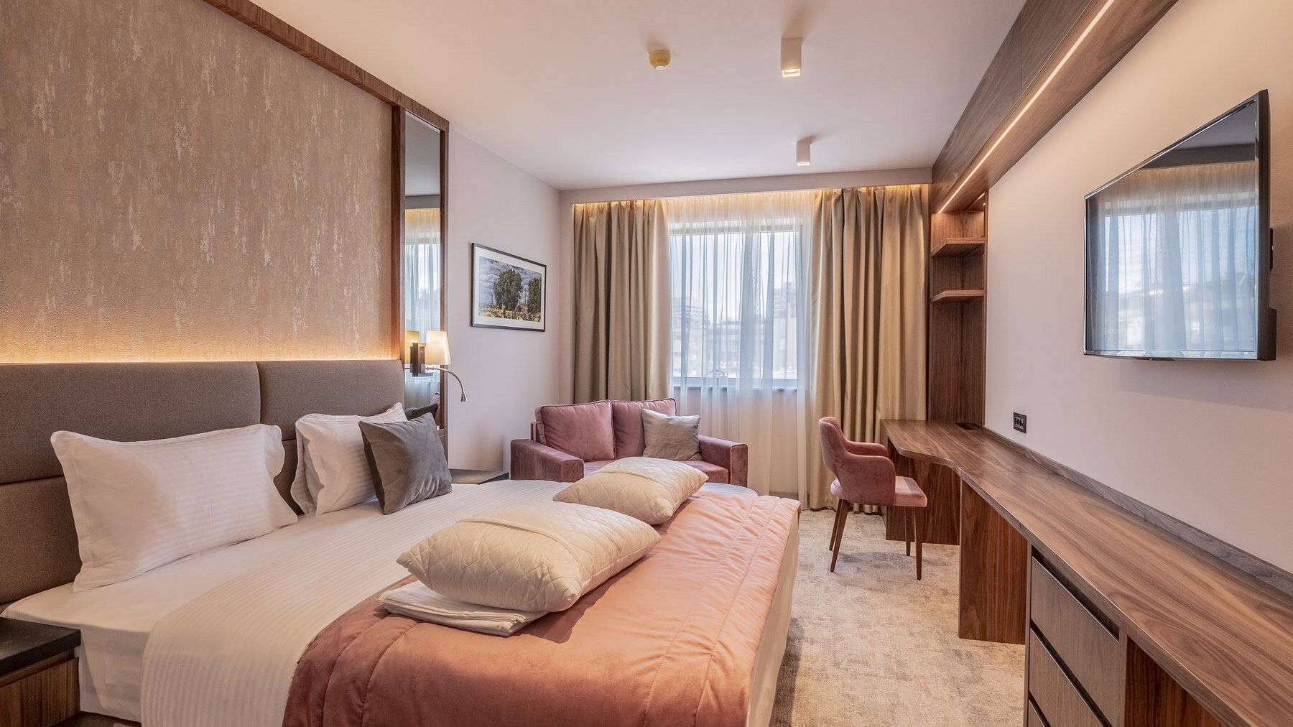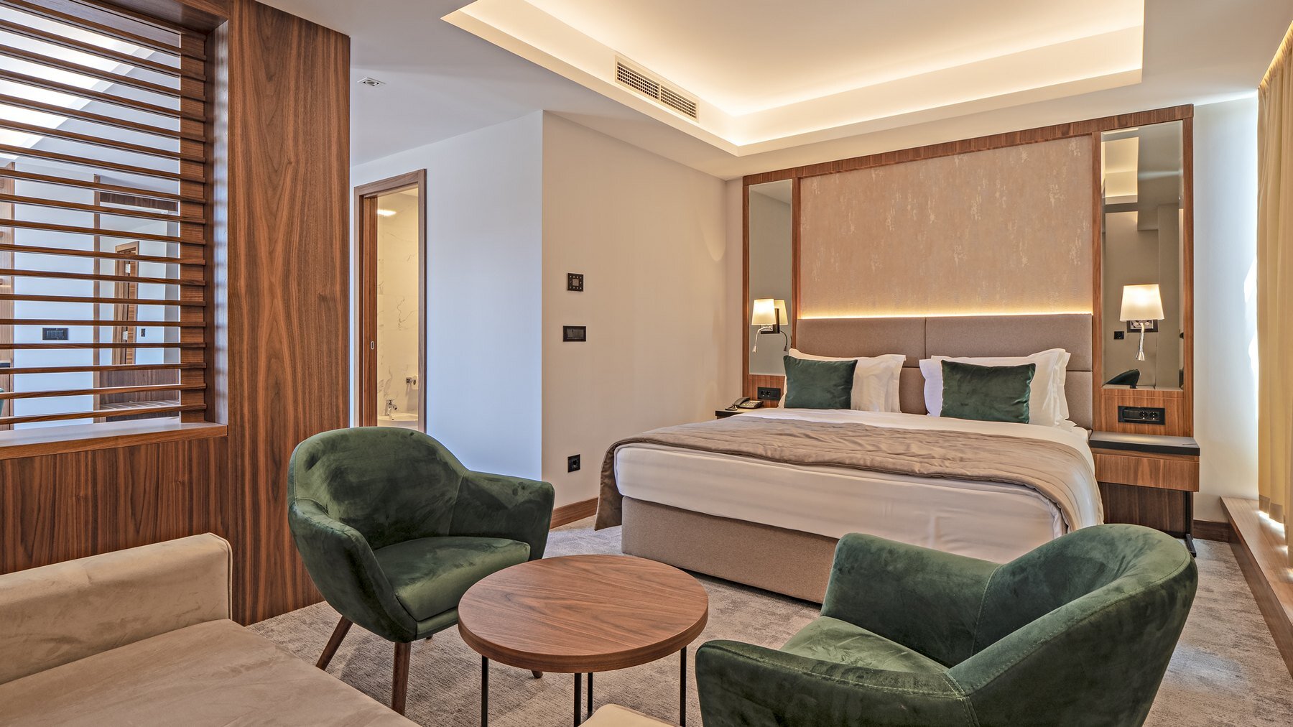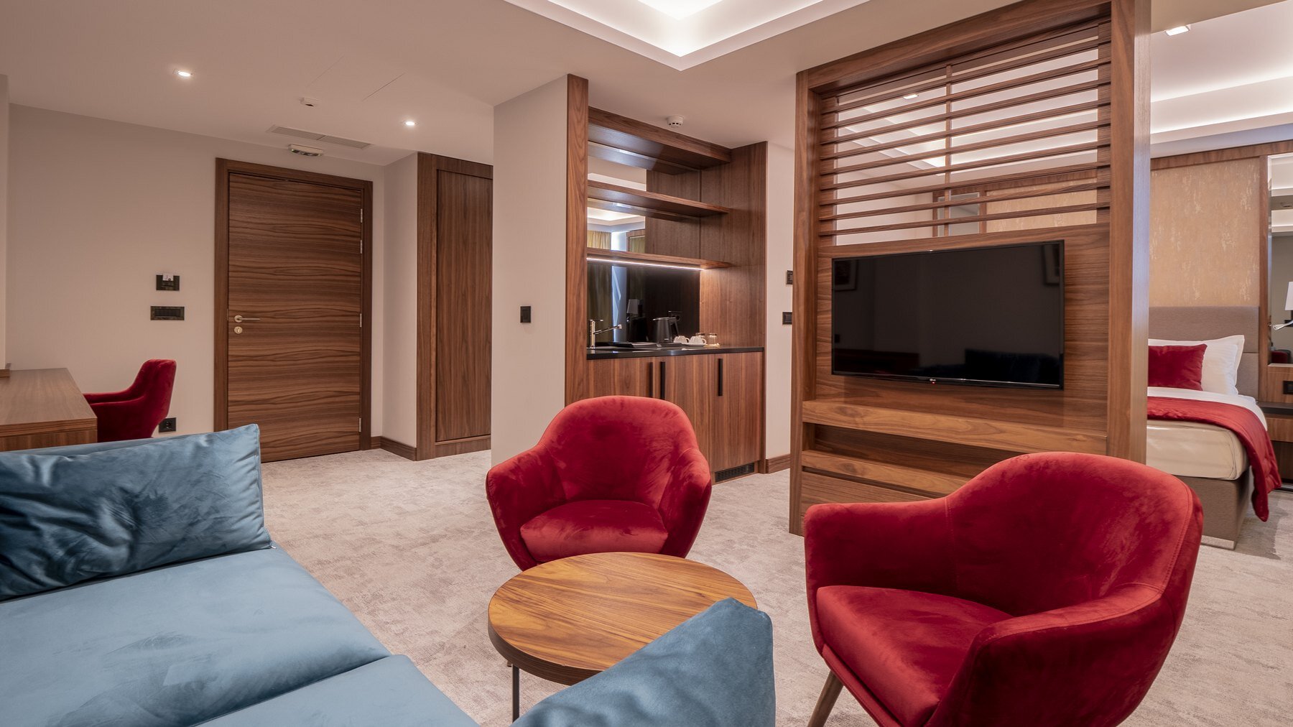SUCCESS STORY — dfe & construction
Hotel “Central Point“ 2019-2020
dFE — arh. Jelena samardzija
Reconstruction, conservation, expansion.
In accordance with the main function of bed & breakfast hotel in the central core of the City of Belgrade, the building consists of 2 underground levels of garages with technical and ancillary rooms, a low ground level that provides vehicle and pedestrian access to the hotel from Takovska Street, with the reception and access features of the commercial part of the building, a mezzanine - gallery with a serving kitchen and restaurant and the business area of the building, with another 6 floors and a recessed floor with 57 accommodation units equipped with the latest, high-quality furniture and fittings, for the comfortable accommodation of hotel guests at a 4-star level.
The complexity of the function of a hotel, located in the central core of Belgrade, complemented by architectural modelling where the design approach was to connect a modern architectural expression with the use of contemporary materials.
Also extraordinary artistic and aesthetic properties and, on the other hand, the stylistic properties of the existing building – all of these together comprise the basic specific features of this building that one first notices.
It was precisely this - retaining the authenticity of the façades of the existing building, harmonization with the elements that form the volume of the entire facility, and fitting all of it into the existing environment, with the tendency and desire of the author and investor to emphasize its exclusive nature, along with the complex function and location of the building itself – that presented challenges for me as the designer.
“
Beauty will result from the form and correspondence of the whole, with respect to the several parts, of the parts with regard to each other, and of these again to the whole
”
— Andrea palladio
project manageRS — DANIJEL LOPATNICIC, DRAGAN DJINOVIC
Historic location and modern implementation.
The location of the future hotel in itself presented a challenge regarding organizational and technical issues. Takovska Street, very busy with traffic throughout the day, and the little space available outside the building required good planning and organization of the construction process. Setting up a 36 meter tall crane required stopping traffic during evening hours with the participation and support of city municipal enterprises. Our company has successfully completed all these tasks through good preparations and responsible engineers at the construction site.
The construction itself started with the driving of piles, the casting of a capping beam and excavation of earth down to two underground levels. The structure of this commercial facility is a massive system with reinforced concrete beams and slabs.
To our great pleasure, the construction of the concrete structure was completed an entire month before schedule. This was the result of the high levels of engagement and knowledge of all our colleagues that ran the entire project professionally.
The installation works and all other works planned started in parallel with the construction of this massive structure.
The building is currently in its final phase, with paint work under way, and the fitting of the interior of the hotel will soon begin.
The interior was elaborated in our company’s design bureau, fully in line with the investor’s requirements.Energy efficiency was achieved through good design solutions and use of the latest equipment and materials.
In this splendid building, Belgrade will have another hotel that best presents the art of design and construction, to the great satisfaction of both investor and contractor. We believe that the historic location and modern implementation will become a winning combination for the future popularity of this hotel, and its lustre will contribute to the strong metropolitan aura of Belgrade.
danijel lopatnicic and dragan djinovic — how did we did it?
Watch video presentation.
“
Complete interior was elaborated in our company’s design bureau
”
— proj. manager DANIJEL LOPATNICIC
Preview photo gallery.
from day one
Preview construction
process. Enjoy.
“You don’t think your way to creative work. You work your way to creative thinking”
GEORGE NELSON


















