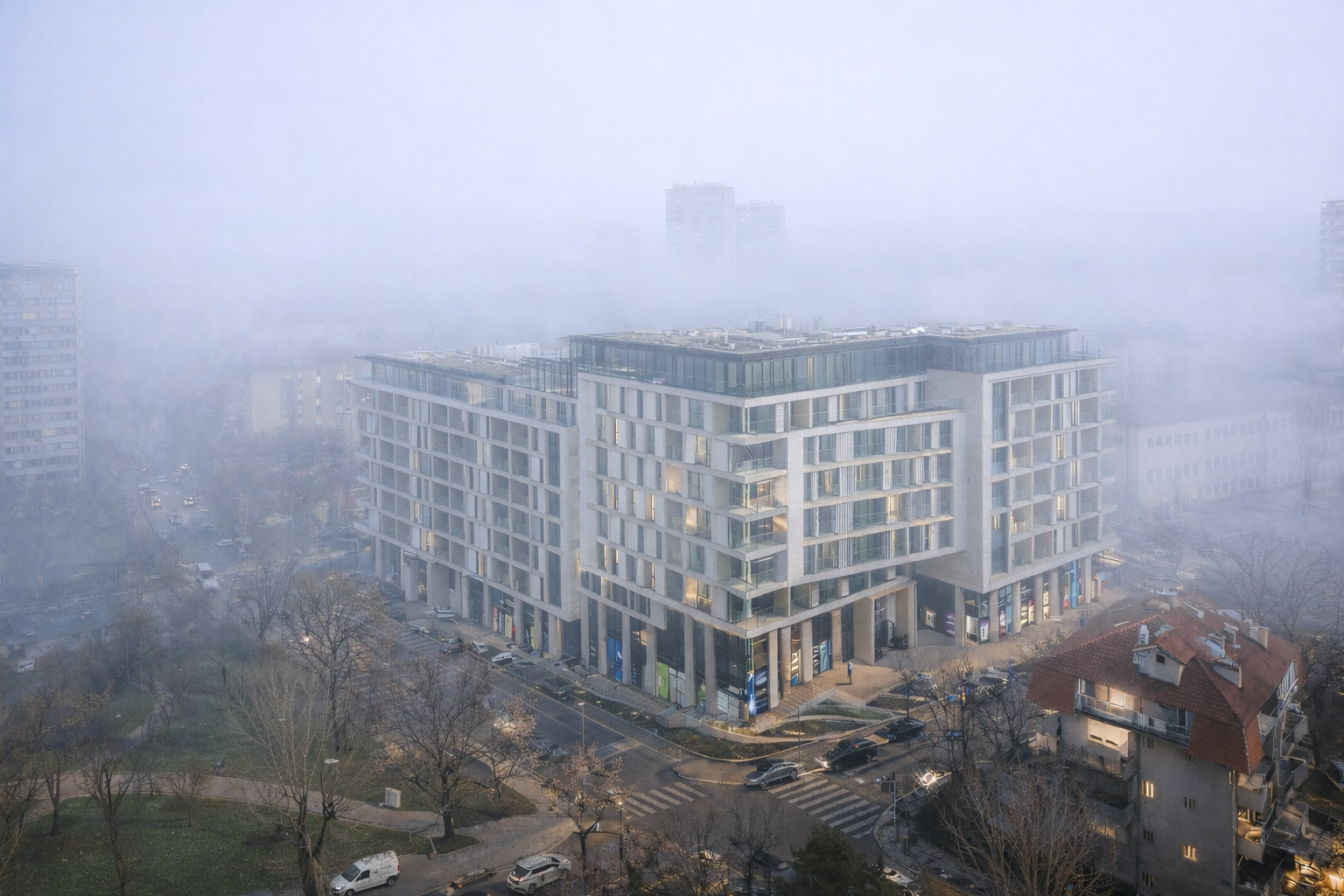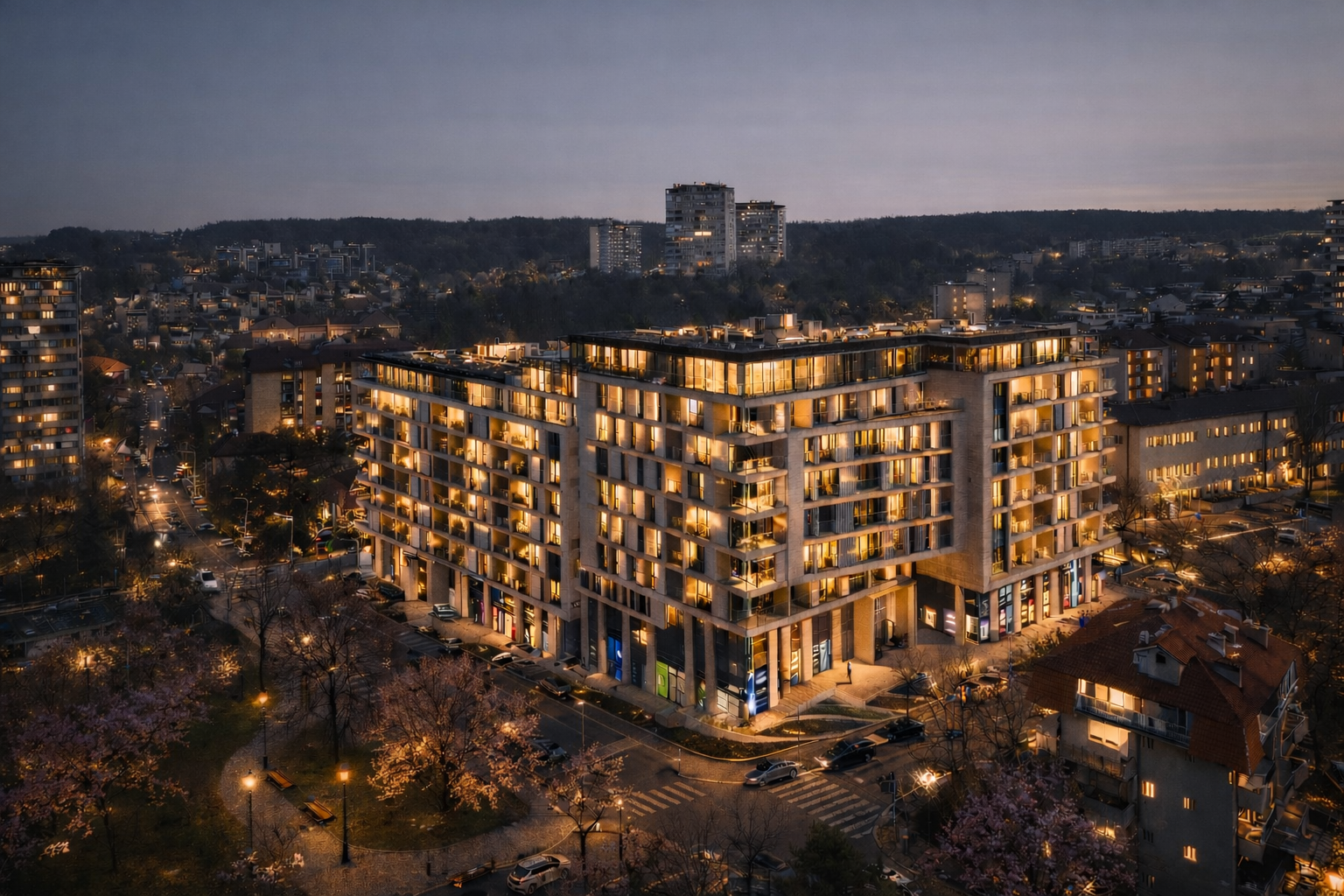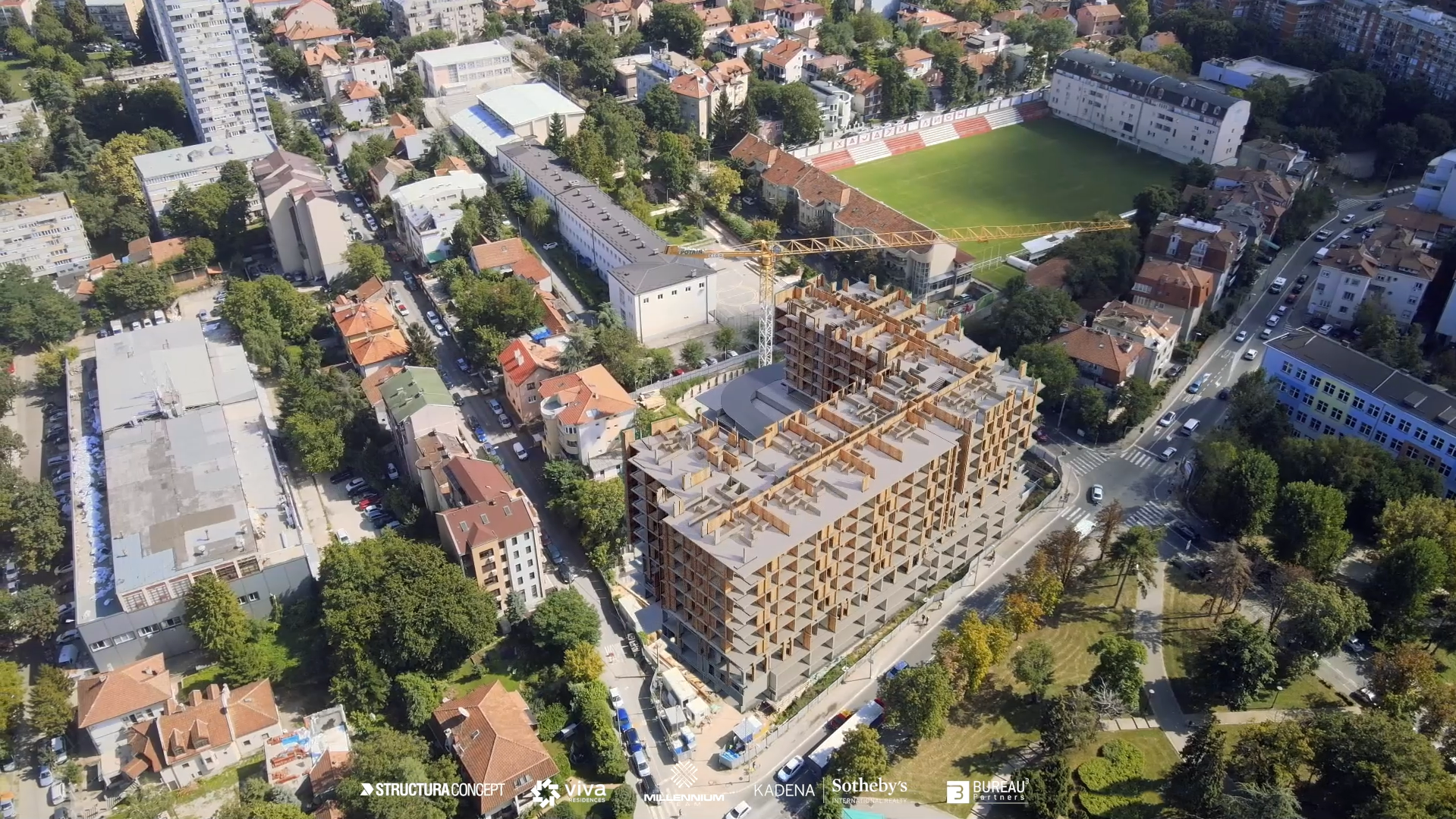The specific configuration of the terrain conditioned the concept of the building in two independent wings that appear divided into 4 orthogonal volumes, different in size and placed according to the morphology of the terrain and the form of regulation of the streets that define it. At the same time, sufficient space was left to form a green courtyard in the interior of the block as a testimony to the aspiration for equal treatment in the experience of passing from open space and nature to the street- and courtyard-oriented residential units.
This micro-urban happening was given a narrow promenade - a well-arranged pedestrian communication launched in harmony with the slope of the terrain, which wraps around it on the street sides and connects it with the environment through the green strips that frame this urban micro-entity.
Precise and stable in its artistic integrity, the building is a fine example of modern spatial design possibilities, contemporary expression and an irreducible spatial ambition.
In urbanistic terms, the building is a stepping stone into the existing fabric of the urban heritage, with a refined architectural simplicity experienced in the macroprosphere as a new city topography.







