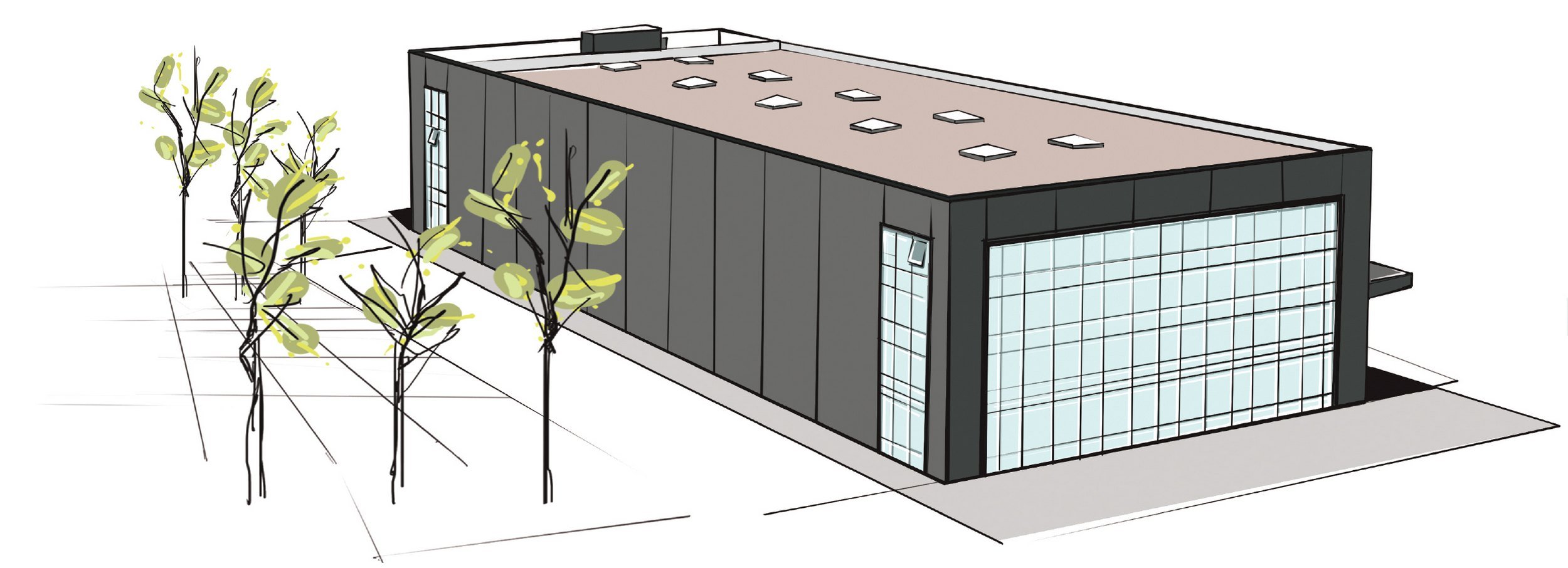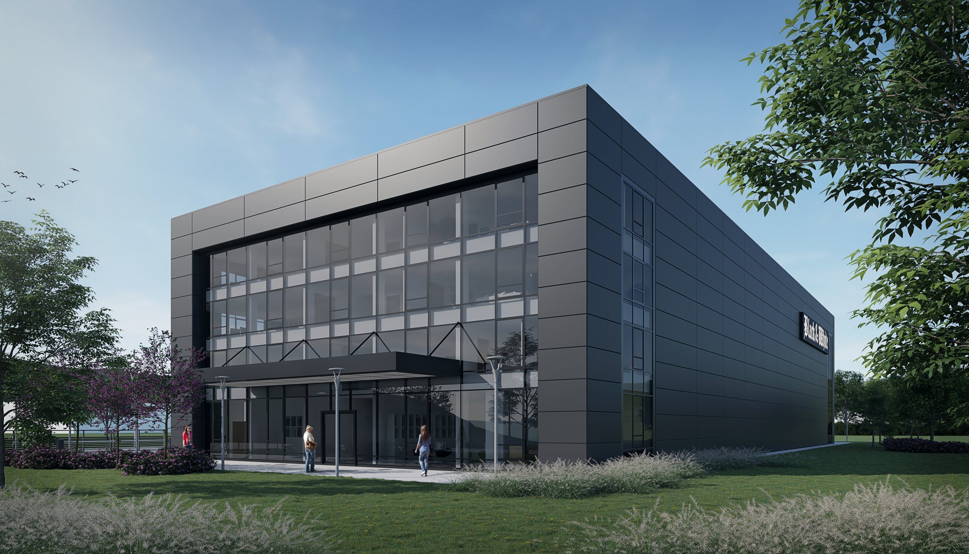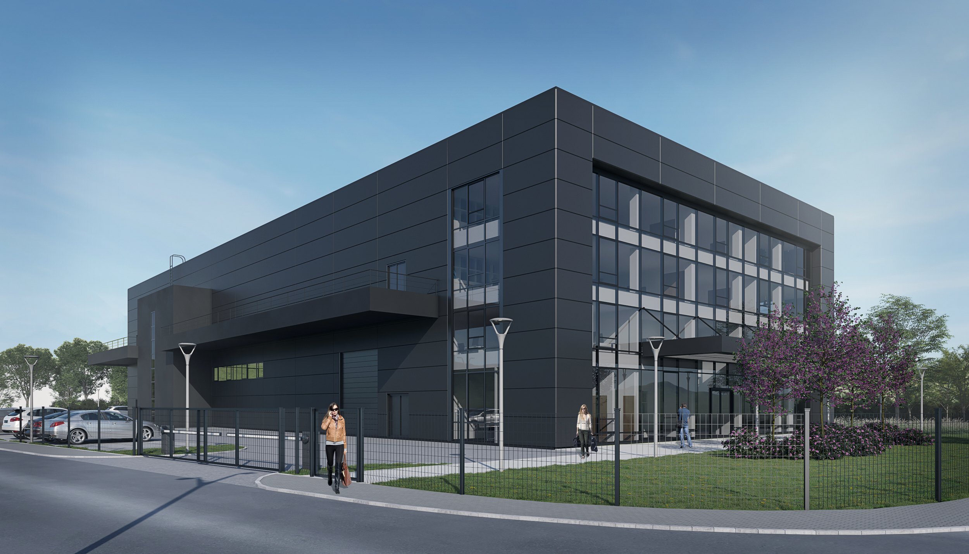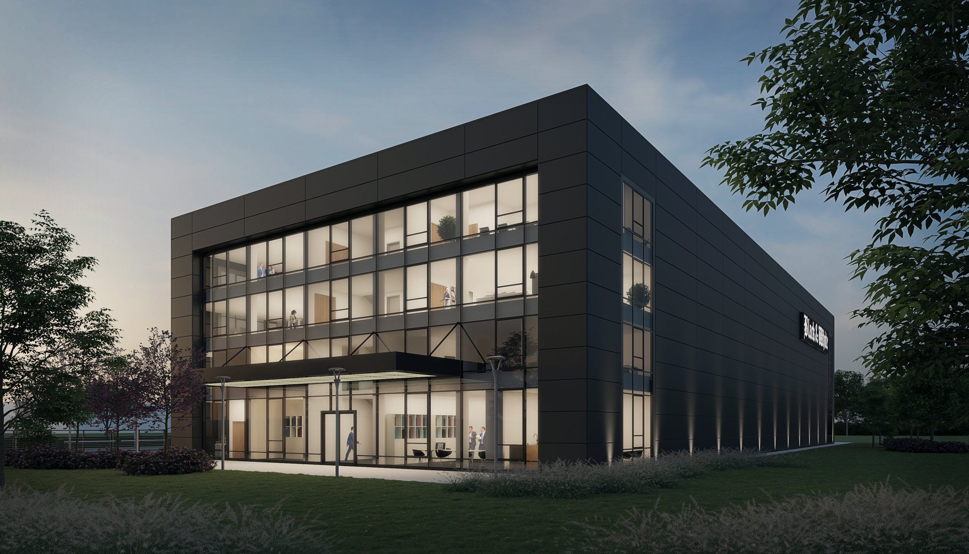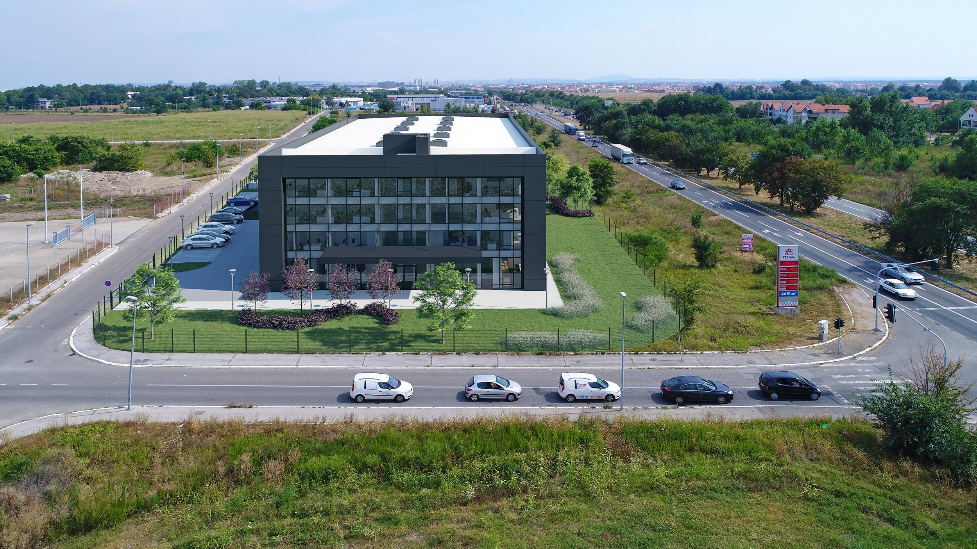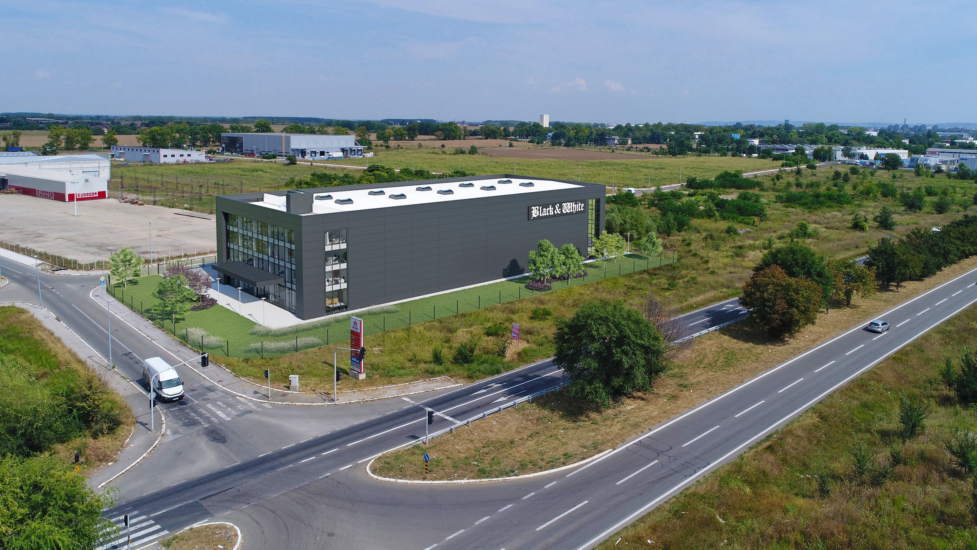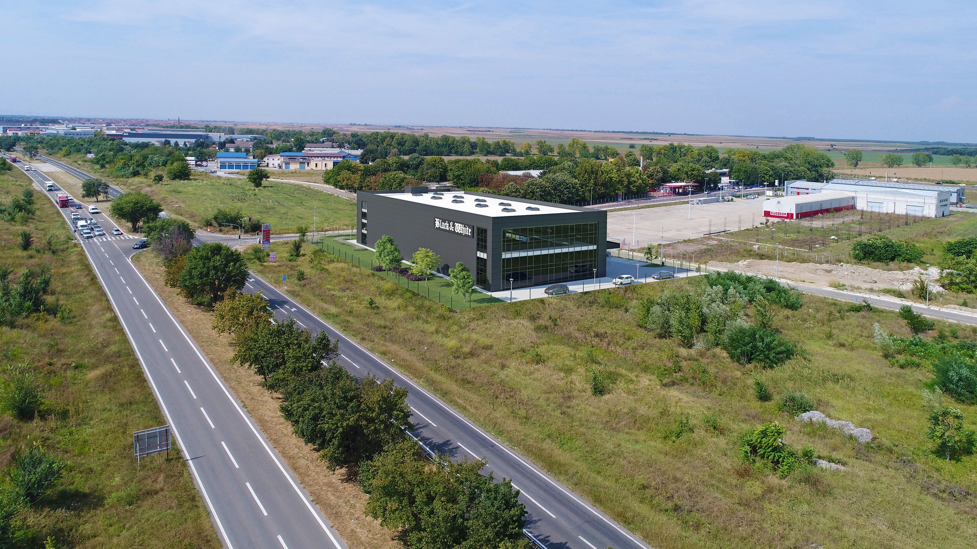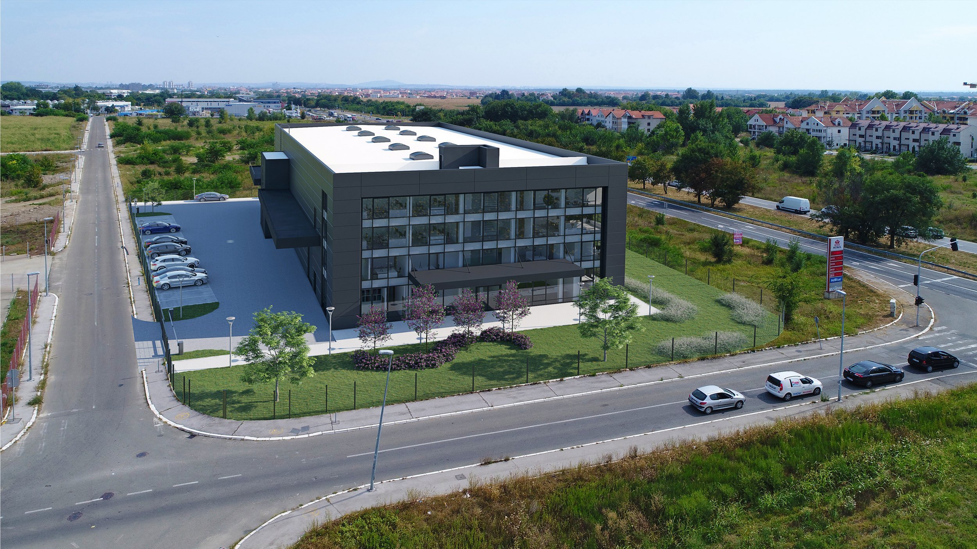SUCCESS STORY — design & CONSTRUCTION
Industrial facility “Black & White“ 2020
designer — arh. svetlana samardzic boskovic
CONSTRUCTION PROCESS — M.SC.C.E. andrija djuric
Less is more
The building is a manufacturing and commercial facility intended for the production, processing and sewing of textile products. It is located on a site in Zemun’s commercial zone, between the Belgrade – Novi Sad highway and an internal road. The facility is positioned so as to have quick and easy access to the Belgrade – Subotica highway, and is well connected with other parts of the city. A wide, flat, green belt separates the building from the road. The building has a gross floor surface of 3,158m2 on a site of 4,790m2. The administrative section consists of ground + 3 floors, while the manufacturing section is a single-story structure with a gallery extending along the entire circumference of the production line.
The inspiration for defining the form and materials stems from the name of the company headquartered in the building - Black and White.
The monochromatic palette was chosen to allow a focus on the myriad of patterns and colours of all the materials you see on entering the structure, and that are the very reason for building the facility.
The freestanding structure has a clean, geometric form. The compact and simple form was obtained through the use of black façade panels that are intersected by large transparent surfaces that draw us into the building’s interior.
The building consists of a prefabricated structure with a façade comprised of panels, providing a cost-effective and efficient modern construction that complies with all energy-saving, aesthetic, and regulatory criteria.

