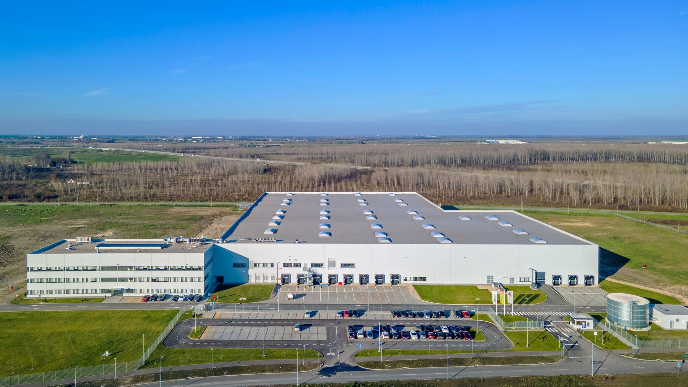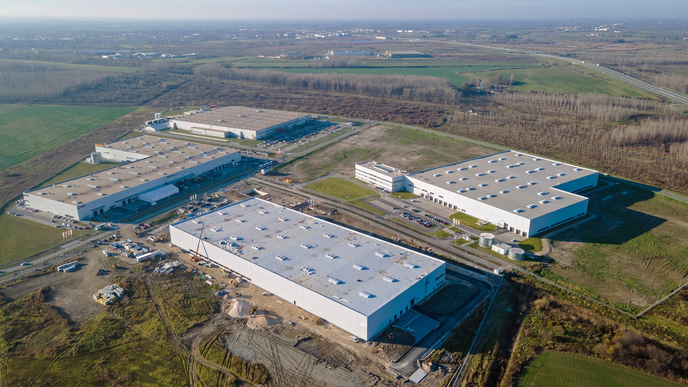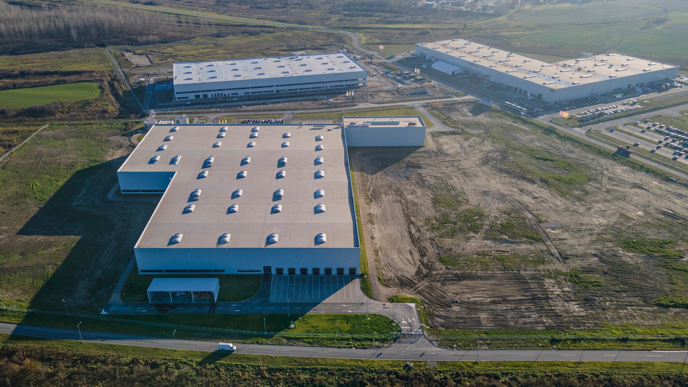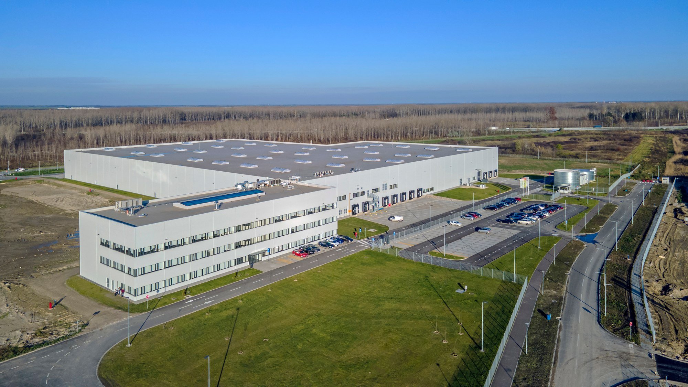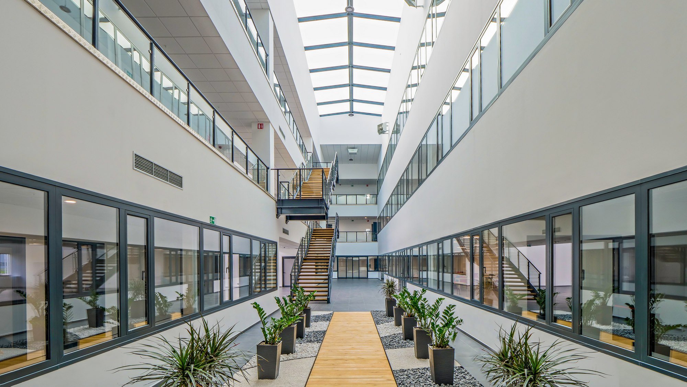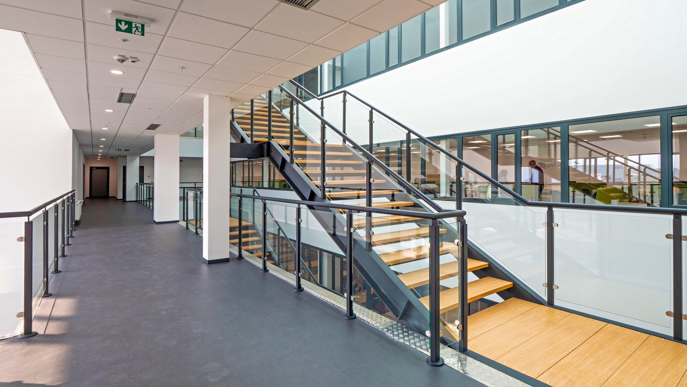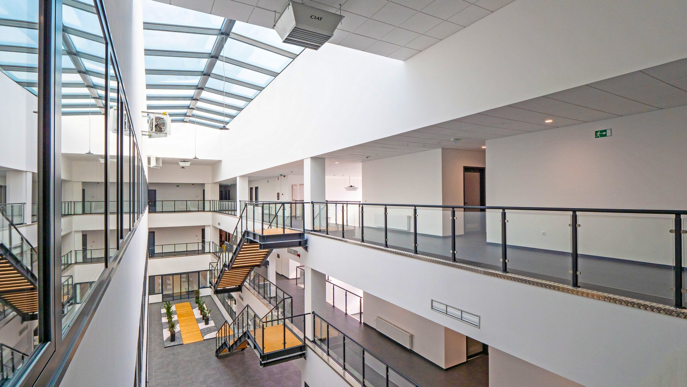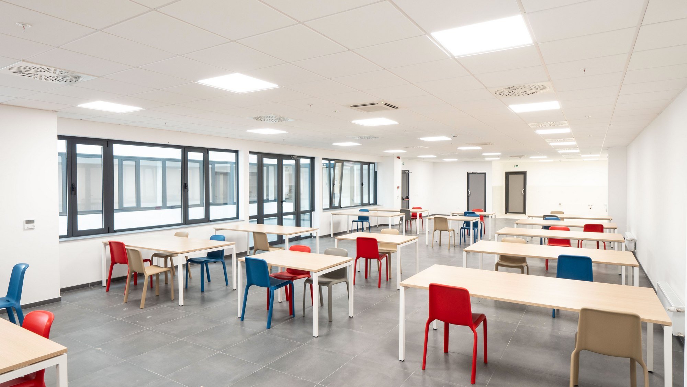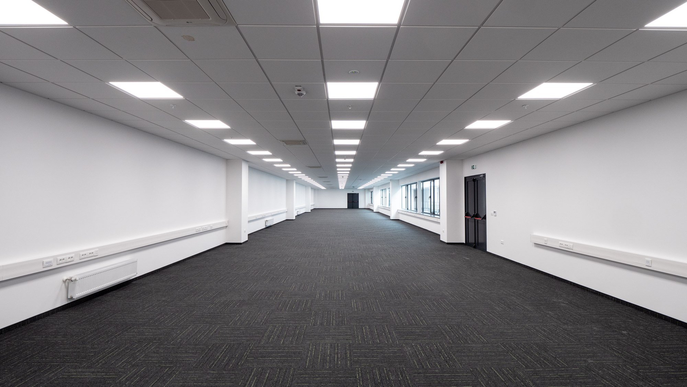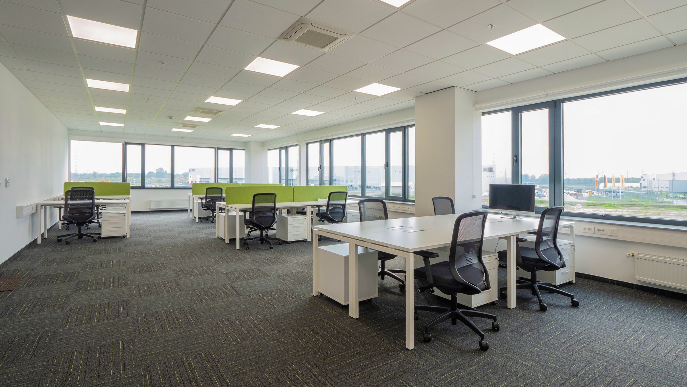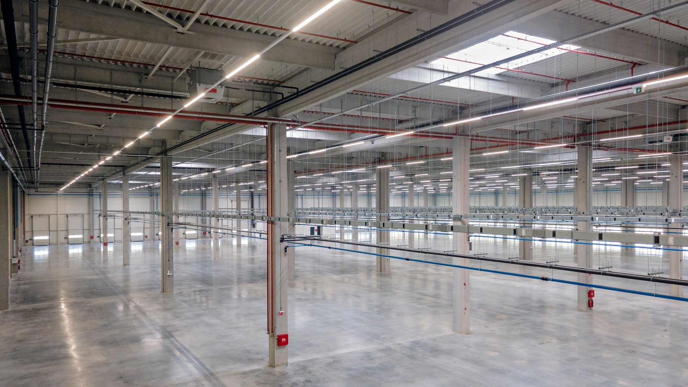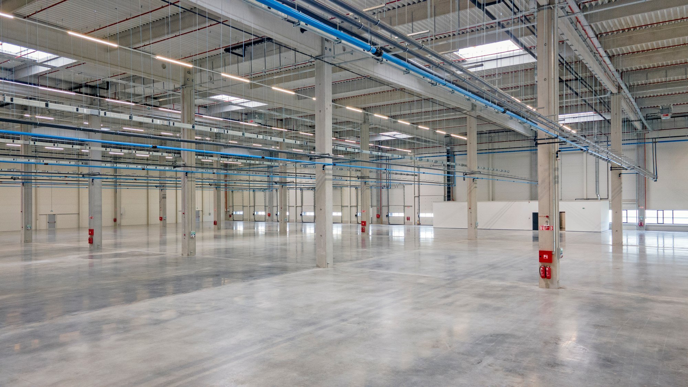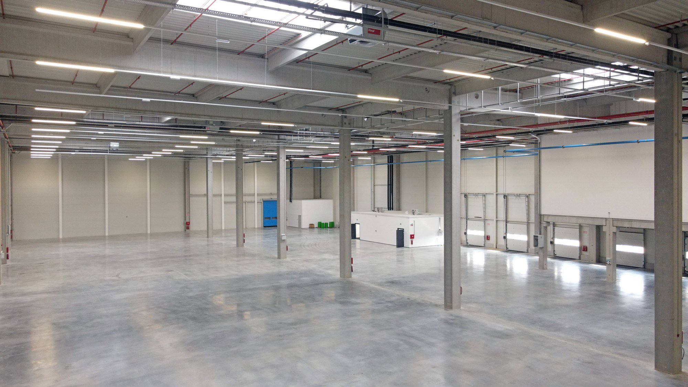finished project - DFE & construction
Industrial facility “CTP Rho“
2021-2022
DFE - m.arh. milica stojcevic
construction process - project manager: Danijel rajkovic
Manufacturing and business complex
The construction of the manufacturing and business complex in the North IV industrial zone in Novi Sad is exceptionally important for our company, as it represents the continuation of cooperation with an already familiar investor - the company CTP Invest, Serbia. For us, this project is a confirmation that we have justified the trust of investors in previous projects, and we will do our best to ensure that the cooperation is again at a highly professional level.
The North IV industrial zone was arranged and adapted for construction in 2016. Since then, 2 large industrial facilities have been built there, one of which is owned by CTP, which is also on our reference list. Due to its excellent position directly connected to the motorway via the E-75, the growth and development of this part of the city is continuing at pace.
The manufacturing and business complex is the first phase of building facilities on the site. In the first phase of the complex, a manufacturing section with a warehouse and office block will be built, besides ancillary facilities and an internal road. The total area of the buildings is 26,766m², and the road area is 11,980m². The facilities are designed and constructed for a well-known user, who is engaged in the production of electric motors for the automotive industry.
The production and business complex is designed first and foremost for its users, but follows the high standards and requirements of the investor.
In cooperation with the user, the design and engineering team designed the building to functionally and architecturally meet all their future requirements, and detailed building specifications
were agreed upon during the design: floor load, room height, temperature requirements and size of accompanying office and auxiliary rooms. When choosing materials and equipment, care was taken to achieve maximum efficiency in terms of reducing energy consumption and environmental impact. Since the surroundings of the complex are still unorganized and subject to functional requirements, the investor will try to arrange and improve the undeveloped areas on the site by planting indigenous plants and lawns, and placing decorative stone in the areas around the buildings. In choosing a structural solution, the aim was to adapt it to the functional, technical and economic requirements, but also to be able to adapt and respond to future requirements and changes that may arise. The design of the manufacturing section originated primarily from the technical scheme and is harmonized with the production process itself. The administrative part of the building has a low-key profile, straight lines and modern appearance, with large glass surfaces in the office section. In the central part there is a roofed atrium, a glass lantern and a green garden at ground level, which brings in the spirit of nature and enriches this modern office space.
During the construction of this production and business complex in Novi Sad, best practices and innovations in industrial building will be applied to ensure maximum energy efficiency and to reduce the facility's impact on the environment, all in accordance with the Investor's policy. We are honoured each time we have the opportunity to build facilities that can serve as an example to all future investors and through which we can develop together with them and exchange knowledge and experience.
“
We shape our buildings;
thereafter they shape us.
”
— Winston churchill
3D visualization
Exterior photo presentation
Interior photo presentation
“The future depends on what you do today.”
MAHATMA GANDHI





